Sale Pending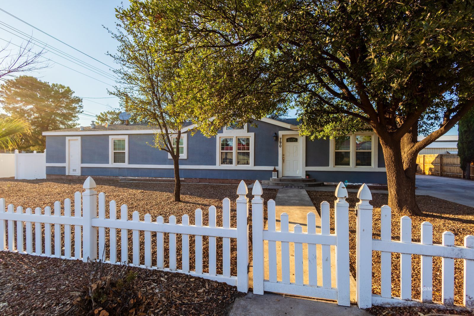

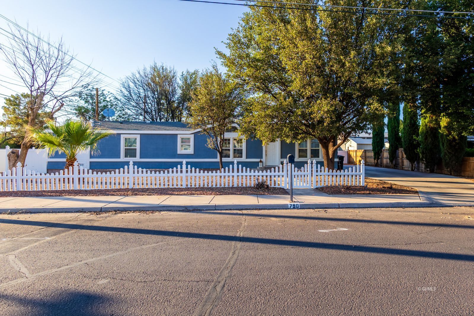
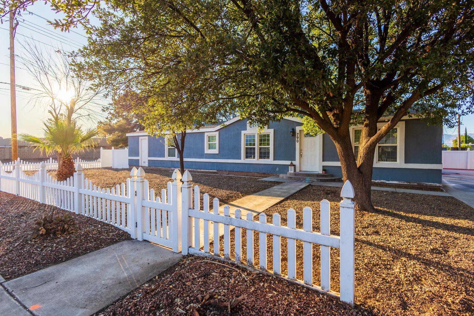
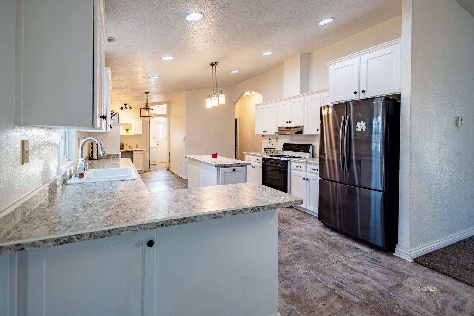
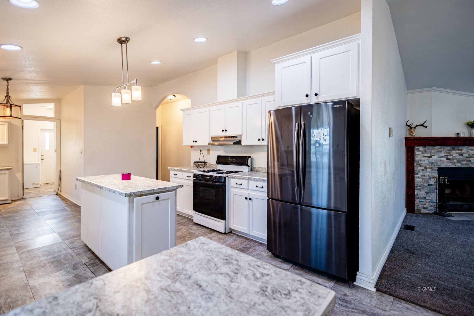
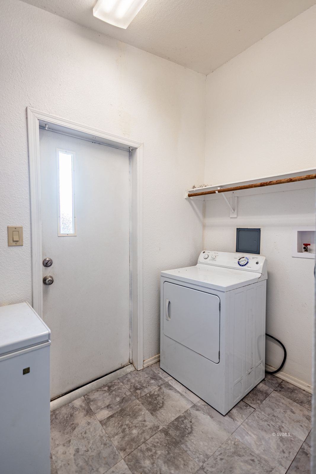
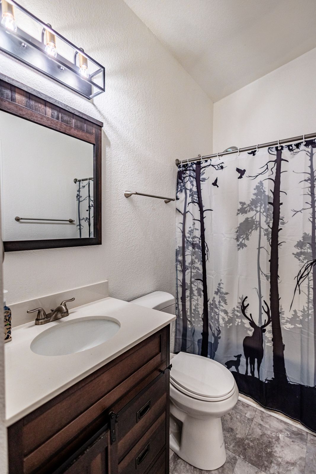
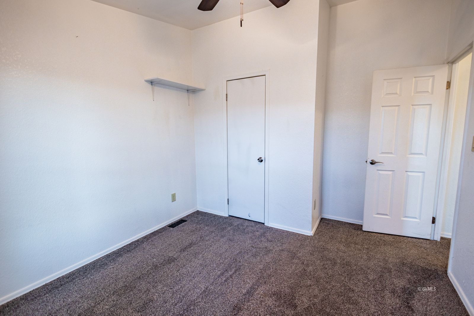
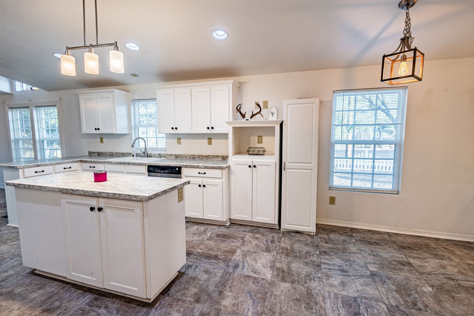
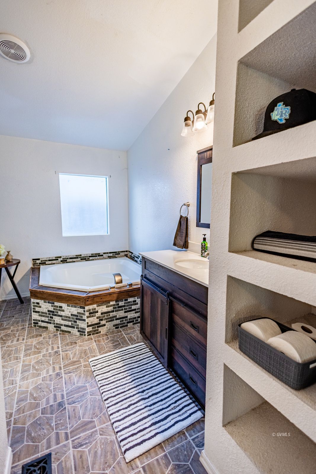
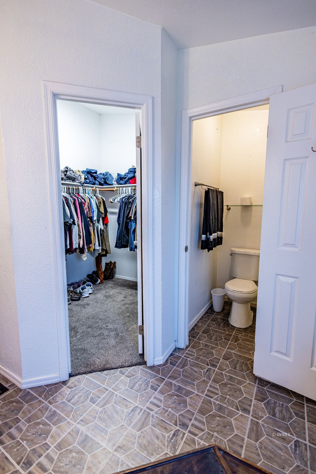
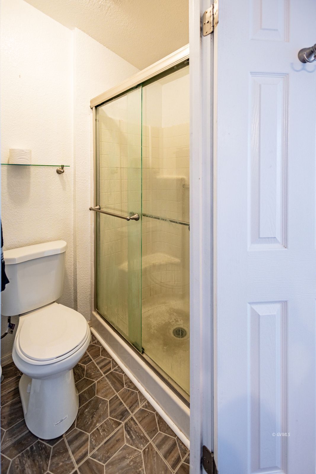
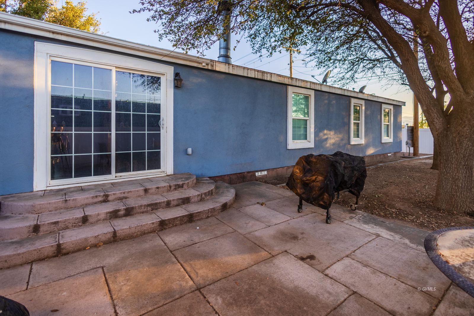
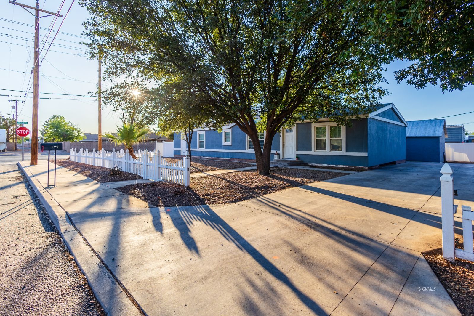
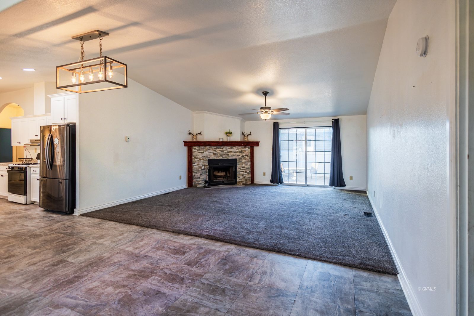
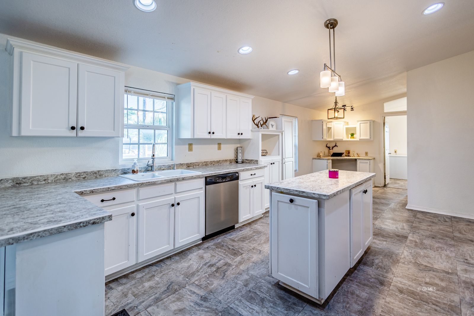
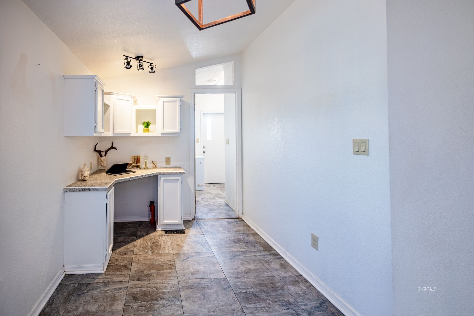
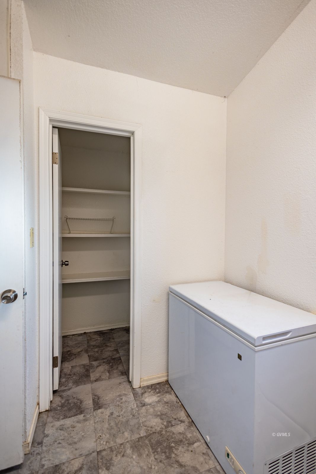
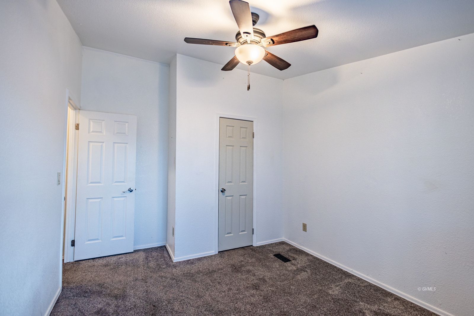
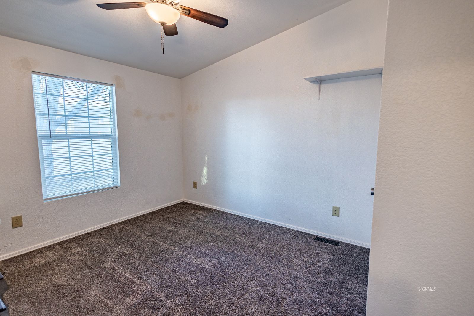

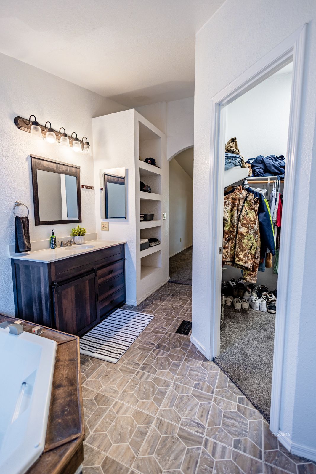
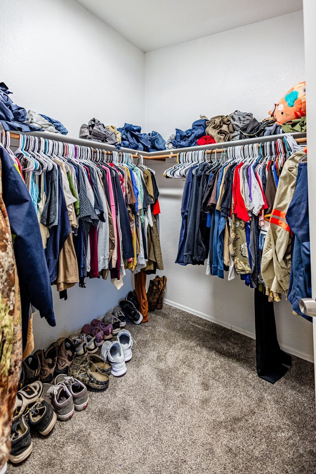
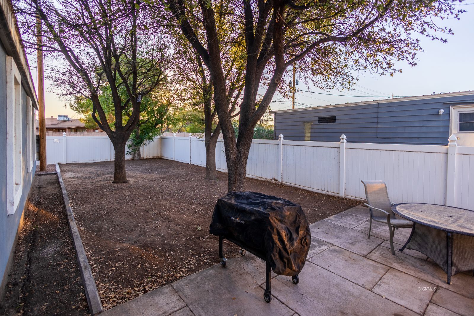
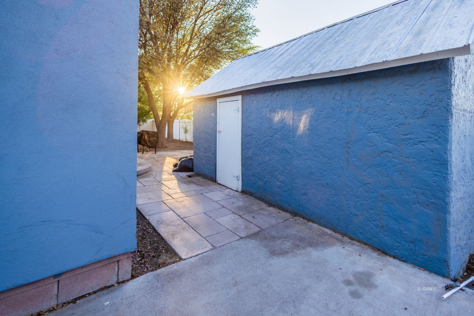
$295,000
MLS #:
1721211
Beds:
4
Baths:
2
Sq. Ft.:
1904
Lot Size:
0.19 Acres
Yr. Built:
2001
Type:
Modular/Manufactured
Manufactured - Resale Home, HOA-No, MFG-Affidavit of Affixture
Taxes/Yr.:
$454
Area:
Safford
Subdivision:
Smith's Addition
Address:
790 W 15th Street St
Safford, AZ 85546
Beautifully 4-Bedroom Home in the Heart of Safford
This spacious 1,904 square foot manufactured home offers an unbeatable central location. With 4 bedrooms, there's plenty of room for family and gathering. The open living and dining areas feature vaulted ceilings and a charming fireplace that adds warmth and character to the space. A built-in office nook provides a convenient spot for work or study, while the large kitchen, laundry room and walk-in pantry add everyday functionality. The home is move in ready for its next family. Outside, the property includes shade trees, and a backyard that's perfect for quiet evenings or weekend get-togethers. There's ample parking available, including dedicated space for an RV or boat, as well as a shed for extra storage. Living right in the center of town means you're just minutes from schools, shops, restaurants, parks, and community events. Whether you're looking to be close to work, family activities, or local amenities, this home places you right where you want to be. Come see the potential and imagine the possibilities of living in such a convenient and welcoming location. Don't miss your opportunity to own this beautiful home!
Listing offered by:
Linda Brown - License# LC709129000 with 25/8 Real Estate and Management - (928) 322-5819.
Map of Location:
Data Source:
Listing data provided courtesy of: Gila Valley MLS (Data last refreshed: 08/21/25 6:45pm)
- 78
Notice & Disclaimer: Information is provided exclusively for personal, non-commercial use, and may not be used for any purpose other than to identify prospective properties consumers may be interested in renting or purchasing. All information (including measurements) is provided as a courtesy estimate only and is not guaranteed to be accurate. Information should not be relied upon without independent verification.
Notice & Disclaimer: Information is provided exclusively for personal, non-commercial use, and may not be used for any purpose other than to identify prospective properties consumers may be interested in renting or purchasing. All information (including measurements) is provided as a courtesy estimate only and is not guaranteed to be accurate. Information should not be relied upon without independent verification.
More Information
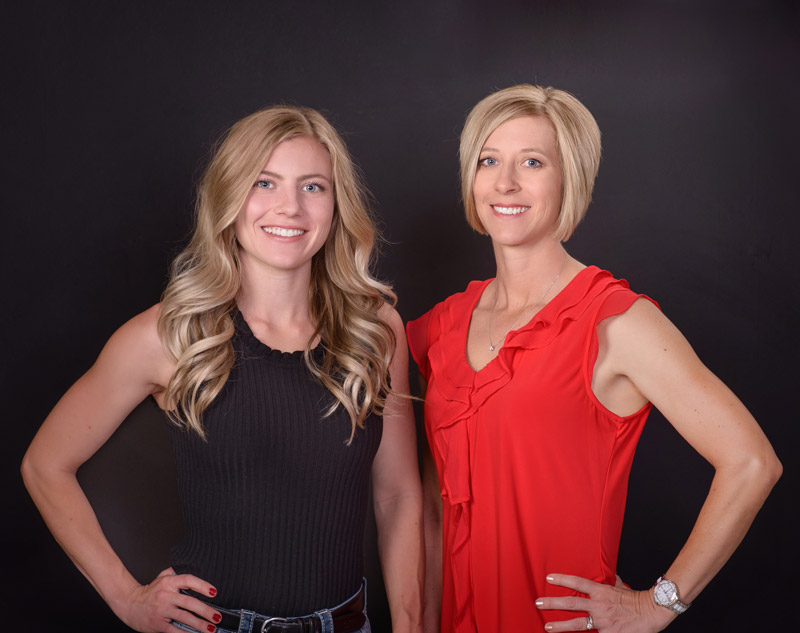
For Help Call Us!
We will be glad to help you with any of your real estate needs.(928) 322-5819
Mortgage Calculator
%
%
Down Payment: $
Mo. Payment: $
Calculations are estimated and do not include taxes and insurance. Contact your agent or mortgage lender for additional loan programs and options.
Send To Friend
